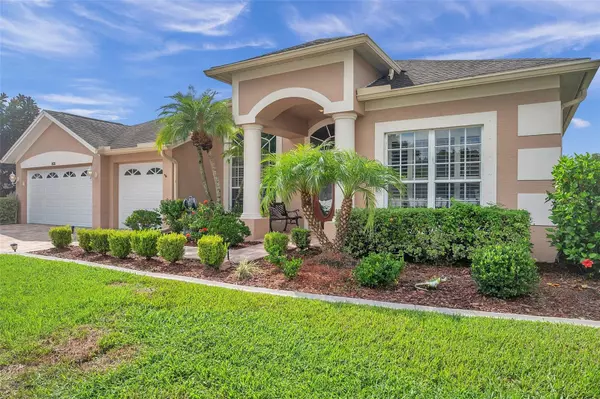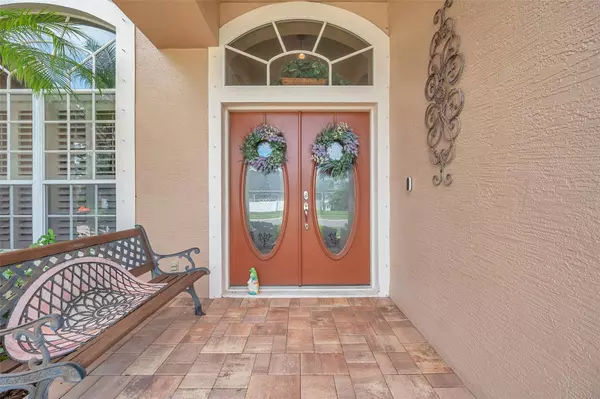$646,000
$650,000
0.6%For more information regarding the value of a property, please contact us for a free consultation.
8326 TANNAMERA PL Trinity, FL 34655
4 Beds
3 Baths
2,452 SqFt
Key Details
Sold Price $646,000
Property Type Single Family Home
Sub Type Single Family Residence
Listing Status Sold
Purchase Type For Sale
Square Footage 2,452 sqft
Price per Sqft $263
Subdivision Trinity Oaks South
MLS Listing ID TB8302032
Sold Date 10/28/24
Bedrooms 4
Full Baths 3
HOA Fees $27/ann
HOA Y/N Yes
Originating Board Stellar MLS
Year Built 1996
Annual Tax Amount $3,680
Lot Size 10,890 Sqft
Acres 0.25
Property Description
8326 Tannamera Place is a beautifully maintained single-family home located in Trinity, Fl. This corner lot home offers an open floor plan with 4 bedrooms and 3 bathrooms across 2,452 sq. ft. of living space. Built in 1996, the home includes large windows for natural light, modern finishes with catered landscaping. Ceiling fans are a part of every room, the garage, and outdoor area. The kitchen contains a roll away island, with an ice maker. Crown molding accentuates the home throughout, A 2 story cage encloses the pool; which is oversized,(15x30) and is accompanied with a spacious outdoor area, that are ideal for entertaining. The privacy wall adds for peaceful enjoyment. The home also has a 3-car garage, a sprinkler and water softening system. The HVAC was replaced in 2021. The roof also in 2014. This residence has an in-wall pest defense. Additionally there is solar paneling for the pool and water heater. It's situated in the Trinity Oaks community, providing access to top-rated schools and local amenities, making it a perfect family home in a quiet neighborhood.
Location
State FL
County Pasco
Community Trinity Oaks South
Zoning MPUD
Interior
Interior Features Crown Molding
Heating Electric
Cooling Central Air
Flooring Ceramic Tile
Fireplace false
Appliance Cooktop, Dishwasher, Dryer, Electric Water Heater, Exhaust Fan, Ice Maker, Microwave, Refrigerator, Washer, Water Softener
Laundry Inside
Exterior
Exterior Feature Hurricane Shutters, Irrigation System, Lighting, Private Mailbox, Rain Gutters, Sidewalk
Garage Spaces 3.0
Pool In Ground, Salt Water
Utilities Available Electricity Connected, Public, Sewer Connected, Sprinkler Meter, Water Connected
Roof Type Shingle
Attached Garage true
Garage true
Private Pool Yes
Building
Lot Description Corner Lot
Story 1
Entry Level One
Foundation Slab
Lot Size Range 1/4 to less than 1/2
Sewer Public Sewer
Water Public
Structure Type Block,Stucco
New Construction false
Schools
Elementary Schools Trinity Oaks Elementary
Middle Schools Seven Springs Middle-Po
High Schools J.W. Mitchell High-Po
Others
Pets Allowed Yes
Senior Community No
Ownership Fee Simple
Monthly Total Fees $27
Membership Fee Required Required
Special Listing Condition None
Read Less
Want to know what your home might be worth? Contact us for a FREE valuation!

Our team is ready to help you sell your home for the highest possible price ASAP

© 2025 My Florida Regional MLS DBA Stellar MLS. All Rights Reserved.
Bought with CHARLES RUTENBERG REALTY INC
GET MORE INFORMATION
- Homes For Sale in Orlando, FL
- Homes For Sale in Wesley Chapel, FL
- Homes For Sale in Sun City Center, FL
- Homes For Sale in Hudson, FL
- Homes For Sale in Clearwater, FL
- Homes For Sale in Kissimmee, FL
- Homes For Sale in Thonotosassa, FL
- Homes For Sale in Riverview, FL
- Homes For Sale in Brandon, FL
- Homes For Sale in Plant City, FL
- Homes For Sale in Apollo Beach, FL
- Homes For Sale in Haines City, FL
- Homes For Sale in Tampa, FL
- Homes For Sale in Zephyrhills, FL





