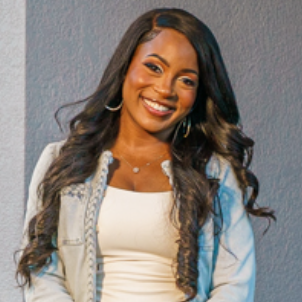
Bought with
3 Beds
2 Baths
2,009 SqFt
3 Beds
2 Baths
2,009 SqFt
Key Details
Property Type Single Family Home
Sub Type Single Family Residence
Listing Status Active
Purchase Type For Sale
Square Footage 2,009 sqft
Price per Sqft $871
Subdivision Bath Club Estates
MLS Listing ID TB8440165
Bedrooms 3
Full Baths 2
HOA Y/N No
Year Built 1957
Annual Tax Amount $6,723
Lot Size 0.460 Acres
Acres 0.46
Lot Dimensions 89x210
Property Sub-Type Single Family Residence
Source Stellar MLS
Property Description
Step inside to an open, sun-filled floor plan that flows seamlessly toward panoramic water views. The home has been fully renovated with new luxury vinyl plank flooring, a top tier kitchen with stunning stone countertops, all new LG stainless-steel appliances, and updated baths featuring elegant coastal finishes. Enjoy the serenity of protected waterfront on a wide basin with sunny southern exposure, ideal for boating, paddleboarding, or simply relaxing by the lagoon style pool and spa.
Outdoors, tropical landscaping frames a spacious paver patio and pool deck, perfect for entertaining. The property includes a two-car garage and split-bedroom layout for added privacy.
Located just steps from a neighborhood park with a walking path, gazebo, playground, and pickleball and tennis courts, this home is part of a community with underground utilities, lantern-style streetlights, and natural gas access. You're also an easy stroll to the white sands of North Redington Beach, with resident-only parking and beach access.
With low town taxes and a central location near shopping and dining, this property combines the best of coastal tranquility and everyday convenience. Note: The home experienced flooding for the first time during Hurricane Helene and has undergone fully permitted professional remediation and renovation — all work completed to modern standards for peace of mind.
Location
State FL
County Pinellas
Community Bath Club Estates
Area 33708 - St Pete/Madeira Bch/N Redington Bch/Shores
Direction S
Interior
Interior Features Open Floorplan
Heating Central
Cooling Central Air
Flooring Ceramic Tile, Luxury Vinyl
Fireplace false
Appliance Dishwasher, Disposal, Dryer, Range, Refrigerator, Washer
Laundry In Garage
Exterior
Exterior Feature Other
Garage Spaces 2.0
Pool In Ground
Community Features Park, Playground, Sidewalks, Tennis Court(s), Street Lights
Utilities Available Cable Available, Electricity Connected, Natural Gas Available, Sprinkler Recycled, Underground Utilities, Water Connected
Waterfront Description Canal - Saltwater
View Y/N Yes
Water Access Yes
Water Access Desc Canal - Saltwater,Intracoastal Waterway
Roof Type Shingle
Attached Garage true
Garage true
Private Pool Yes
Building
Lot Description Cul-De-Sac, Flood Insurance Required, FloodZone, Irregular Lot, Paved
Story 1
Entry Level One
Foundation Slab
Lot Size Range 1/4 to less than 1/2
Sewer Public Sewer
Water Public
Structure Type Block,Concrete,Stucco
New Construction false
Others
Senior Community No
Ownership Fee Simple
Acceptable Financing Cash, Conventional
Listing Terms Cash, Conventional
Special Listing Condition None

GET MORE INFORMATION

- Homes For Sale in Orlando, FL
- Homes For Sale in Wesley Chapel, FL
- Homes For Sale in Sun City Center, FL
- Homes For Sale in Hudson, FL
- Homes For Sale in Clearwater, FL
- Homes For Sale in Kissimmee, FL
- Homes For Sale in Thonotosassa, FL
- Homes For Sale in Riverview, FL
- Homes For Sale in Brandon, FL
- Homes For Sale in Plant City, FL
- Homes For Sale in Apollo Beach, FL
- Homes For Sale in Haines City, FL
- Homes For Sale in Tampa, FL
- Homes For Sale in Zephyrhills, FL






