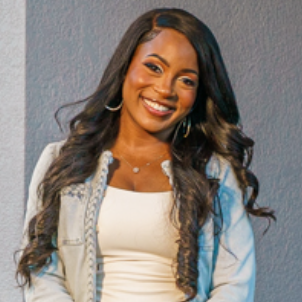
Bought with
3 Beds
3 Baths
1,925 SqFt
3 Beds
3 Baths
1,925 SqFt
Key Details
Property Type Townhouse
Sub Type Townhouse
Listing Status Active
Purchase Type For Sale
Square Footage 1,925 sqft
Price per Sqft $158
Subdivision Lorraine Lakes Ph Iia
MLS Listing ID A4668559
Bedrooms 3
Full Baths 2
Half Baths 1
Construction Status Completed
HOA Fees $1,147/qua
HOA Y/N Yes
Annual Recurring Fee 6876.0
Year Built 2024
Annual Tax Amount $2,066
Lot Size 2,613 Sqft
Acres 0.06
Property Sub-Type Townhouse
Source Stellar MLS
Property Description
The bright, open-concept main floor welcomes you with elegant finishes, a spacious living room, and a kitchen that shines with stainless-steel appliances, plenty of storage, and sleek cabinetry that's perfect for both everyday living and effortless entertaining. Step outside to your private lanai, a peaceful retreat ideal for morning coffee or evening relaxation.
Upstairs, the spacious primary suite offers a tranquil escape with dual walk-in closets and an ensuite bath. Two additional bedrooms and a full bathroom provide versatility and comfort that are perfect for guests, hobbies, or a dedicated workspace.
Outside your door, enjoy unparalleled amenities: a resort-style pool, state-of-the-art fitness center, sports courts, restaurant and bar, and scenic walking trails that capture the best of the Florida lifestyle. Whether you're lounging poolside, joining a workout class, or meeting friends at the clubhouse, every day feels like a vacation.
Situated just minutes from boutique shopping, dining, golf courses, and the Gulf Coast's stunning beaches, with convenient access to I-75 for easy commuting, Lorraine Lakes offers the perfect balance of luxury, connection, and convenience. This isn't just a home - it's your entry into the Lakewood Ranch lifestyle.
Location
State FL
County Manatee
Community Lorraine Lakes Ph Iia
Area 34211 - Bradenton/Lakewood Ranch Area
Zoning PD-R
Interior
Interior Features Ceiling Fans(s), High Ceilings, Living Room/Dining Room Combo, PrimaryBedroom Upstairs, Thermostat
Heating Central, Electric
Cooling Central Air
Flooring Carpet, Tile
Fireplace false
Appliance Dishwasher, Dryer, Microwave, Range, Refrigerator, Washer
Laundry Inside, Upper Level
Exterior
Exterior Feature Hurricane Shutters, Sidewalk, Sliding Doors
Garage Spaces 1.0
Community Features Clubhouse, Community Mailbox, Deed Restrictions, Fitness Center, Gated Community - Guard, Golf Carts OK, Irrigation-Reclaimed Water, Park, Playground, Pool, Restaurant, Sidewalks, Tennis Court(s)
Utilities Available Cable Available, Electricity Available, Natural Gas Available, Phone Available, Sewer Available, Water Available
View Trees/Woods
Roof Type Tile
Attached Garage true
Garage true
Private Pool No
Building
Story 2
Entry Level Two
Foundation Slab
Lot Size Range 0 to less than 1/4
Sewer Public Sewer
Water Public
Structure Type Block,Stucco
New Construction false
Construction Status Completed
Others
Pets Allowed Yes
HOA Fee Include Guard - 24 Hour,Cable TV,Common Area Taxes,Pool,Insurance,Internet,Maintenance Structure,Management,Private Road
Senior Community No
Ownership Fee Simple
Monthly Total Fees $573
Acceptable Financing Cash, Conventional
Membership Fee Required Required
Listing Terms Cash, Conventional
Special Listing Condition None
Virtual Tour https://vimeo.com/1128961871?share=copy&fl=sv&fe=ci

GET MORE INFORMATION

- Homes For Sale in Orlando, FL
- Homes For Sale in Wesley Chapel, FL
- Homes For Sale in Sun City Center, FL
- Homes For Sale in Hudson, FL
- Homes For Sale in Clearwater, FL
- Homes For Sale in Kissimmee, FL
- Homes For Sale in Thonotosassa, FL
- Homes For Sale in Riverview, FL
- Homes For Sale in Brandon, FL
- Homes For Sale in Plant City, FL
- Homes For Sale in Apollo Beach, FL
- Homes For Sale in Haines City, FL
- Homes For Sale in Tampa, FL
- Homes For Sale in Zephyrhills, FL






