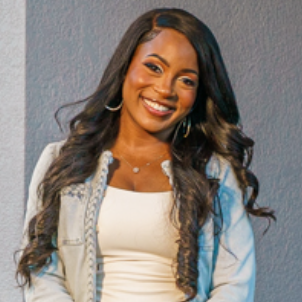
Bought with
4 Beds
4 Baths
3,316 SqFt
4 Beds
4 Baths
3,316 SqFt
Key Details
Property Type Single Family Home
Sub Type Single Family Residence
Listing Status Active
Purchase Type For Sale
Square Footage 3,316 sqft
Price per Sqft $226
Subdivision Waterleigh Phase 3A
MLS Listing ID O6353715
Bedrooms 4
Full Baths 3
Half Baths 1
HOA Fees $261/mo
HOA Y/N Yes
Annual Recurring Fee 3132.0
Year Built 2020
Annual Tax Amount $497
Lot Size 6,098 Sqft
Acres 0.14
Property Sub-Type Single Family Residence
Source Stellar MLS
Property Description
Step inside to a spacious, open-concept kitchen and living area that's ideal for entertaining or relaxed family gatherings. The chef's kitchen features 42" wood cabinetry, granite countertops, double ovens, a cooktop, and a convenient butler's pantry—providing ample space for storage, cooking and hosting. Abundant natural light fills the space, highlighting its warm and welcoming atmosphere.
A versatile flex room on the main level makes the ideal home office, playroom, or creative space. The primary suite, also located on the first floor, offers privacy and convenience away from the guest bedrooms. Additional touches like a large laundry room with utility sink, a practical drop zone near the garage, upgraded lighting, and crown molding add both style and function. Best of all—most of the furniture you see in the photos is INCLUDED!
Upstairs, you'll find three generously sized bedrooms, each with walk-in closets, and a spacious loft perfect for remote work, homeschooling, or a home gym—tailored to fit your lifestyle.
Step outside to a fenced backyard that's ready for anything—whether it's a safe play area for pets and kids or the future site of your dream pool. Dual garage doors and a paver driveway provide plenty of parking and storage space for larger vehicles.
Living in Waterleigh means more than just a beautiful home—it's a true community. Enjoy scenic walking trails, tranquil waterways, and resort-style amenities including four swimming pools, tennis and volleyball courts, private meeting spaces, a fitness center, and more. Hop on your golf cart to enjoy neighborhood events like movie nights, food trucks, or summer camps, and meet your new neighbors along the way.
Conveniently located near a brand-new Publix, excellent dining, shopping, and top-rated schools—with an elementary school and daycare coming soon right inside the community—this home also offers easy access to the theme parks (you can even see the nightly fireworks!).
Don't miss your chance to make 9434 Jaywood Drive your new home. Experience the perfect blend of convenience, comfort, and community in one of Winter Garden's most desirable neighborhoods.
Schedule your private tour today!
Location
State FL
County Orange
Community Waterleigh Phase 3A
Area 34787 - Winter Garden/Oakland
Zoning SFR
Rooms
Other Rooms Bonus Room
Interior
Interior Features Ceiling Fans(s), Crown Molding, Primary Bedroom Main Floor, Solid Surface Counters, Split Bedroom, Thermostat, Walk-In Closet(s)
Heating Central, Electric
Cooling Central Air
Flooring Carpet, Luxury Vinyl, Tile
Fireplace false
Appliance Built-In Oven, Cooktop, Dishwasher, Electric Water Heater, Microwave, Range, Range Hood, Refrigerator
Laundry Inside, Laundry Room
Exterior
Exterior Feature Sidewalk
Parking Features Driveway, Garage Door Opener
Garage Spaces 2.0
Fence Fenced
Community Features Deed Restrictions, Dog Park, Fitness Center, Park, Playground, Pool, Sidewalks, Tennis Court(s)
Utilities Available Public
Amenities Available Clubhouse, Fitness Center, Maintenance, Park, Playground, Pool, Recreation Facilities, Trail(s)
Roof Type Shingle
Porch Covered, Front Porch, Rear Porch
Attached Garage true
Garage true
Private Pool No
Building
Lot Description Landscaped, Level, Sidewalk, Paved
Entry Level Two
Foundation Slab
Lot Size Range 0 to less than 1/4
Builder Name DR Horton
Sewer Public Sewer
Water Public
Architectural Style Colonial
Structure Type Block,Stucco
New Construction false
Schools
Middle Schools Water Spring Middle
High Schools Horizon High School
Others
Pets Allowed Yes
HOA Fee Include Common Area Taxes,Pool,Maintenance Grounds,Recreational Facilities
Senior Community No
Ownership Fee Simple
Monthly Total Fees $261
Acceptable Financing Cash, Conventional, FHA, VA Loan
Membership Fee Required Required
Listing Terms Cash, Conventional, FHA, VA Loan
Special Listing Condition None
Virtual Tour https://www.propertypanorama.com/instaview/stellar/O6353715

GET MORE INFORMATION

- Homes For Sale in Orlando, FL
- Homes For Sale in Wesley Chapel, FL
- Homes For Sale in Sun City Center, FL
- Homes For Sale in Hudson, FL
- Homes For Sale in Clearwater, FL
- Homes For Sale in Kissimmee, FL
- Homes For Sale in Thonotosassa, FL
- Homes For Sale in Riverview, FL
- Homes For Sale in Brandon, FL
- Homes For Sale in Plant City, FL
- Homes For Sale in Apollo Beach, FL
- Homes For Sale in Haines City, FL
- Homes For Sale in Tampa, FL
- Homes For Sale in Zephyrhills, FL






