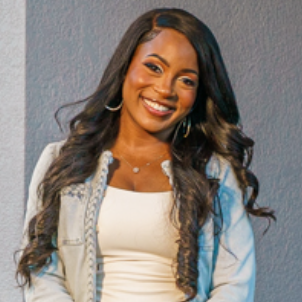
4 Beds
3 Baths
2,101 SqFt
4 Beds
3 Baths
2,101 SqFt
Key Details
Property Type Single Family Home
Sub Type Single Family Residence
Listing Status Active
Purchase Type For Sale
Square Footage 2,101 sqft
Price per Sqft $247
Subdivision Bear Creek
MLS Listing ID O6348110
Bedrooms 4
Full Baths 2
Half Baths 1
HOA Fees $315/ann
HOA Y/N Yes
Annual Recurring Fee 315.0
Year Built 1985
Annual Tax Amount $2,282
Lot Size 0.280 Acres
Acres 0.28
Property Sub-Type Single Family Residence
Source Stellar MLS
Property Description
From the moment you walk in, you'll notice the bright and open layout, ideal for both everyday living and entertaining. The heart of the home is the stunning updated kitchen, showcasing over $45,000 in renovations including custom solid wood cabinets, granite countertops, stainless steel hardware, and an oversized 8-foot island with bar seating for four or more. Stylish ceramic tile flooring, undermount cabinet lighting, and a well-thought-out layout make this kitchen both functional and beautiful — truly a chef's dream and entertainer's paradise.
Just off the kitchen is the formal dining area, adjacent to a wet bar and a convenient half bath with direct access to the pool and patio, perfect for entertaining guests. The primary suite is spacious and private, offering direct pool access, a large ensuite bathroom with a walk-in shower, a separate tub/shower combination, a large vanity, and a spacious closet. Bedroom 2, located near the foyer, is ideal as a guest suite, nursery, or home office. Bedrooms 3 and 4 are tucked away on the opposite side of the home and share a spacious second full bathroom with ample cabinetry and counter space.
Step outside to your own private retreat featuring an oversized screened patio and a resurfaced pool (completed in 2018), complete with a solar heating system (added in 2019), a new pool pump and timer, and an updated cool deck surface in 2023. The backyard is framed by lush bamboo landscaping, creating a tranquil and private space ideal for relaxing or hosting family and friends.
The home has been extensively upgraded over the years, including a new roof installed in 2018, dual AC units replaced in 2014, hot water heater, a skylight that fills the space with natural light, all-new interior doors installed in 2013, popcorn ceilings removed throughout, and attic insulation added in 2023 for energy efficiency. The guest bathroom was renovated in 2015, the electrical panel was replaced in 2019, and a full home re-pipe was completed in 2012. You'll also appreciate the addition of seamless gutters and downspouts in 2018.
Located just minutes from top-rated Seminole County schools, shopping centers, restaurants, parks, and entertainment options, this home also provides easy access to major highways for stress-free commuting. Outdoor enthusiasts will love the proximity to the Cross Seminole Trail, a 29.4-mile paved multi-use trail just off Tuskawilla Road that connects Oviedo with Winter Springs, Lake Mary, and beyond.
Whether you're searching for a place to unwind, entertain, or work from home, this thoughtfully updated property offers the perfect combination of comfort, privacy, and convenience. Don't miss the opportunity to make this exceptional home yours — schedule your private showing today!
Location
State FL
County Seminole
Community Bear Creek
Area 32765 - Oviedo
Zoning R-1AA
Interior
Interior Features Ceiling Fans(s), Eat-in Kitchen, High Ceilings, Solid Surface Counters, Solid Wood Cabinets, Split Bedroom, Thermostat, Wet Bar
Heating Central, Electric
Cooling Central Air
Flooring Carpet, Ceramic Tile
Fireplaces Type Wood Burning
Fireplace true
Appliance Dishwasher, Disposal, Electric Water Heater, Microwave, Range, Refrigerator
Laundry Electric Dryer Hookup, Inside, Laundry Room, Washer Hookup
Exterior
Exterior Feature Rain Gutters, Sidewalk, Sliding Doors, Storage
Parking Features Driveway, Garage Door Opener
Garage Spaces 2.0
Pool Gunite, In Ground, Lighting, Screen Enclosure, Solar Heat, Tile
Community Features Community Mailbox, Deed Restrictions, Street Lights
Utilities Available BB/HS Internet Available, Cable Available, Electricity Connected, Phone Available, Public, Sewer Connected, Sprinkler Meter, Water Connected
Roof Type Shingle
Attached Garage true
Garage true
Private Pool Yes
Building
Entry Level One
Foundation Slab
Lot Size Range 1/4 to less than 1/2
Sewer Public Sewer
Water Public
Structure Type Block,Concrete,Stucco
New Construction false
Schools
Elementary Schools Red Bug Elementary
Middle Schools Tuskawilla Middle
High Schools Lake Howell High
Others
Pets Allowed Yes
Senior Community No
Ownership Fee Simple
Monthly Total Fees $26
Acceptable Financing Cash, Conventional, FHA, VA Loan
Membership Fee Required Required
Listing Terms Cash, Conventional, FHA, VA Loan
Special Listing Condition None
Virtual Tour https://www.zillow.com/view-3d-home/f1f0ff53-53e7-4cb1-886c-667a871396bd?setAttribution=mls&wl=true&utm_source=dashboard

GET MORE INFORMATION

- Homes For Sale in Orlando, FL
- Homes For Sale in Wesley Chapel, FL
- Homes For Sale in Sun City Center, FL
- Homes For Sale in Hudson, FL
- Homes For Sale in Clearwater, FL
- Homes For Sale in Kissimmee, FL
- Homes For Sale in Thonotosassa, FL
- Homes For Sale in Riverview, FL
- Homes For Sale in Brandon, FL
- Homes For Sale in Plant City, FL
- Homes For Sale in Apollo Beach, FL
- Homes For Sale in Haines City, FL
- Homes For Sale in Tampa, FL
- Homes For Sale in Zephyrhills, FL






