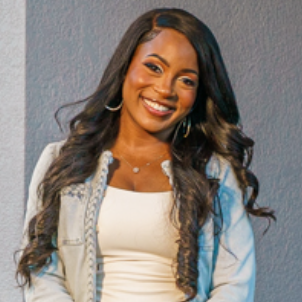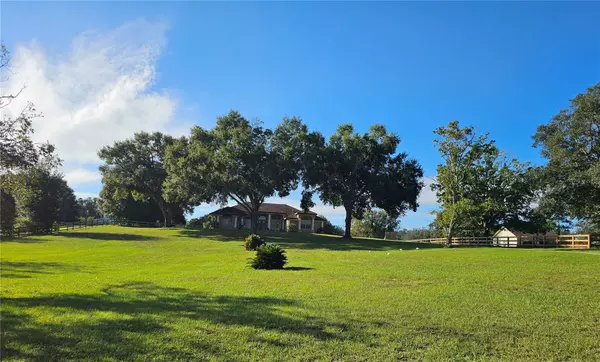
Bought with
4 Beds
3 Baths
2,491 SqFt
4 Beds
3 Baths
2,491 SqFt
Key Details
Property Type Single Family Home
Sub Type Single Family Residence
Listing Status Active
Purchase Type For Rent
Square Footage 2,491 sqft
Subdivision Trails Of Montverde Sub
MLS Listing ID G5101753
Bedrooms 4
Full Baths 3
HOA Y/N No
Year Built 1991
Lot Size 2.250 Acres
Acres 2.25
Lot Dimensions 208x471
Property Sub-Type Single Family Residence
Source Stellar MLS
Property Description
of Montverde. This property offers both privacy and space, surrounded by mature trees and peaceful surroundings, yet
just minutes to Montverde Academy, shopping, and major highways. Step through the double glass entry doors into the welcoming Foyer, opening to a Formal Living Room with French Doors leading to the Lanai—perfect for indoor-outdoor entertaining. To the right of the Foyer is a Formal Dining Room, ideal for hosting gatherings. The home features 12-foot ceilings throughout, enhancing the spacious, airy feel.
The Family Room is the heart of the home, complete with a wood-burning fireplace, built-in shelving and cabinetry, and
sliders opening to the Lanai. Recent updates include new luxury vinyl flooring in the main living areas and bedrooms,
adding modern style and durability. The Primary Bedroom Suite is generously sized, offering plenty of space for a sitting area or reading nook. The Primary Bath includes dual sinks, a jetted garden tub, and ample storage.
A separate hallway leads to the 3rd and 4th bedrooms, which share a full bath and can be closed off for privacy, making
it perfect for guests or multi-generational living. With its expansive acreage, elegant design, and flexible layout, this Montverde home offers the perfect blend of comfort, function, and tranquility—a true must-see property!
Location
State FL
County Lake
Community Trails Of Montverde Sub
Area 34756 - Montverde/Bella Collina
Rooms
Other Rooms Inside Utility
Interior
Interior Features Ceiling Fans(s), Crown Molding, High Ceilings, Open Floorplan, Split Bedroom, Walk-In Closet(s)
Heating Central, Electric
Cooling Central Air
Flooring Carpet, Ceramic Tile
Fireplaces Type Family Room
Furnishings Unfurnished
Fireplace true
Appliance Dishwasher, Electric Water Heater, Range, Refrigerator
Laundry Inside, Laundry Room
Exterior
Exterior Feature French Doors, Lighting, Sliding Doors
Parking Features Driveway, Garage Faces Side
Garage Spaces 2.0
Community Features Street Lights
Utilities Available Cable Available
Porch Covered, Front Porch, Rear Porch, Screened
Attached Garage true
Garage true
Private Pool No
Building
Lot Description Gentle Sloping, Oversized Lot, Rolling Slope, Paved
Entry Level One
Sewer Septic Tank
Water Well
New Construction false
Others
Pets Allowed Breed Restrictions, Pet Deposit, Yes
Senior Community No
Membership Fee Required None
Virtual Tour https://bit.ly/15404thoroughbred

GET MORE INFORMATION

- Homes For Sale in Orlando, FL
- Homes For Sale in Wesley Chapel, FL
- Homes For Sale in Sun City Center, FL
- Homes For Sale in Hudson, FL
- Homes For Sale in Clearwater, FL
- Homes For Sale in Kissimmee, FL
- Homes For Sale in Thonotosassa, FL
- Homes For Sale in Riverview, FL
- Homes For Sale in Brandon, FL
- Homes For Sale in Plant City, FL
- Homes For Sale in Apollo Beach, FL
- Homes For Sale in Haines City, FL
- Homes For Sale in Tampa, FL
- Homes For Sale in Zephyrhills, FL






