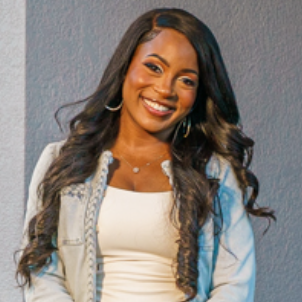
Bought with
5 Beds
3 Baths
3,356 SqFt
5 Beds
3 Baths
3,356 SqFt
Key Details
Property Type Single Family Home
Sub Type Single Family Residence
Listing Status Active
Purchase Type For Sale
Square Footage 3,356 sqft
Price per Sqft $205
Subdivision Hillside
MLS Listing ID TB8414036
Bedrooms 5
Full Baths 3
HOA Fees $600/ann
HOA Y/N Yes
Annual Recurring Fee 600.0
Year Built 2005
Annual Tax Amount $11,251
Lot Size 0.330 Acres
Acres 0.33
Lot Dimensions 90x162
Property Sub-Type Single Family Residence
Source Stellar MLS
Property Description
This home features 5 bedrooms, 3 full bathrooms, and a spacious bonus room which can be used as a 6th bedroom, playroom, media or workout space, or even a potential mother-in-law suite.
The split-bedroom layout ensures privacy, with the expansive primary suite on one side of the home and secondary bedrooms on the other. Step outside to a private backyard retreat with a screened-in saltwater pool featuring LED color-changing lights—ideal for year-round relaxation and entertaining.
Additional highlights include a 3-car garage, extended driveway for added privacy, and the assurance of a new roof installed prior to closing. While some minor updates are needed, the reduced price reflects this, making it an incredible opportunity in one of Brandon's most desirable neighborhoods.
Don't miss your chance—schedule your showing today!
Location
State FL
County Hillsborough
Community Hillside
Area 33511 - Brandon
Zoning RSC-3
Rooms
Other Rooms Bonus Room, Den/Library/Office
Interior
Interior Features Ceiling Fans(s), Kitchen/Family Room Combo, Primary Bedroom Main Floor
Heating Central
Cooling Central Air
Flooring Carpet, Ceramic Tile
Fireplace false
Appliance Built-In Oven, Cooktop, Dishwasher, Disposal, Dryer, Microwave, Washer
Laundry Laundry Room
Exterior
Exterior Feature Private Mailbox, Sidewalk
Garage Spaces 3.0
Pool Auto Cleaner, Screen Enclosure
Community Features Street Lights
Utilities Available BB/HS Internet Available, Cable Connected, Electricity Connected, Public, Sewer Connected, Water Connected
Roof Type Shingle
Attached Garage true
Garage true
Private Pool Yes
Building
Story 1
Entry Level One
Foundation Block
Lot Size Range 1/4 to less than 1/2
Sewer Public Sewer
Water Public
Structure Type Block,Stucco
New Construction false
Schools
Elementary Schools Brooker-Hb
Middle Schools Burns-Hb
High Schools Bloomingdale-Hb
Others
Pets Allowed Cats OK, Dogs OK
Senior Community No
Ownership Fee Simple
Monthly Total Fees $50
Acceptable Financing Cash, Conventional, FHA, VA Loan
Membership Fee Required Required
Listing Terms Cash, Conventional, FHA, VA Loan
Special Listing Condition None
Virtual Tour https://www.propertypanorama.com/instaview/stellar/TB8414036

GET MORE INFORMATION

- Homes For Sale in Orlando, FL
- Homes For Sale in Wesley Chapel, FL
- Homes For Sale in Sun City Center, FL
- Homes For Sale in Hudson, FL
- Homes For Sale in Clearwater, FL
- Homes For Sale in Kissimmee, FL
- Homes For Sale in Thonotosassa, FL
- Homes For Sale in Riverview, FL
- Homes For Sale in Brandon, FL
- Homes For Sale in Plant City, FL
- Homes For Sale in Apollo Beach, FL
- Homes For Sale in Haines City, FL
- Homes For Sale in Tampa, FL
- Homes For Sale in Zephyrhills, FL






