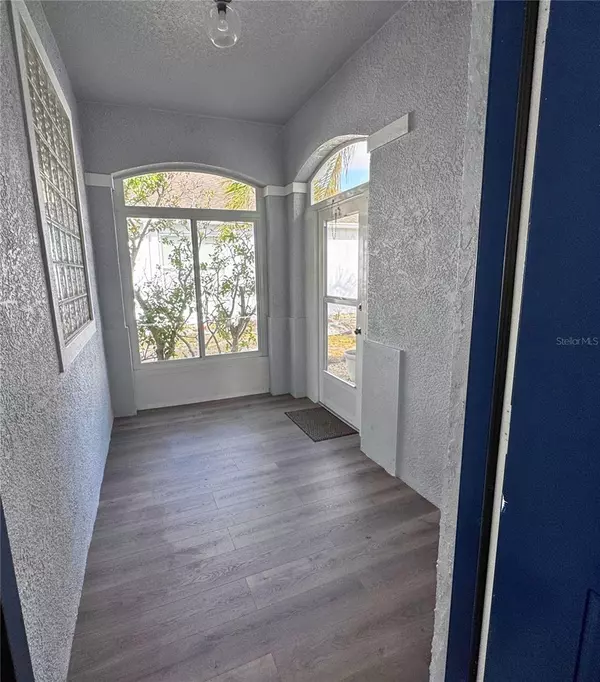2 Beds
2 Baths
1,725 SqFt
2 Beds
2 Baths
1,725 SqFt
Key Details
Property Type Single Family Home
Sub Type Single Family Residence
Listing Status Active
Purchase Type For Sale
Square Footage 1,725 sqft
Price per Sqft $217
Subdivision Sun City Center Unit 261
MLS Listing ID TB8331023
Bedrooms 2
Full Baths 2
HOA Fees $284/qua
HOA Y/N Yes
Originating Board Stellar MLS
Year Built 2002
Annual Tax Amount $5,327
Lot Size 7,840 Sqft
Acres 0.18
Property Description
This home boasts an open-concept design, featuring a generous living area that seamlessly flows into the dining room and kitchen, creating a perfect space for entertaining or relaxing with family. Large windows throughout the home fill the space with natural light, enhancing the warm and welcoming atmosphere. Remodeled kitchen, with new cabinets and flooring. The master suite offers a peaceful retreat with a spacious walk-in closet and a private ensuite bathroom, featuring a large soaking tub and separate shower. The additional 3rd bedroom is equally comfortable and versatile, perfect for guests, a home office, or hobbies.
Step outside to your private backyard, where you'll enjoy a serene and low-maintenance space perfect for relaxing or hosting gatherings. The lovely patio area is ideal for outdoor dining, while the well-maintained landscaping provides a pleasant and peaceful setting.
Living in Sun City means enjoying access to an array of community amenities, including golf courses, swimming pools, fitness centers, walking trails, and social clubs, all designed to foster an active and vibrant lifestyle.
Nestled in a tranquil neighborhood, 1333 Misty Greens Dr is conveniently located near shopping, dining, healthcare, and entertainment, ensuring you have everything you need just a short distance away.
Easy access to major roads means commuting to surrounding areas is a breeze.
Whether you're downsizing, looking for a vacation home, or wanting to enjoy a fulfilling retirement, this home offers the perfect balance of relaxation and convenience. Don't miss out on the opportunity to make this charming residence your own. Schedule a private showing today!
Location
State FL
County Hillsborough
Community Sun City Center Unit 261
Zoning X
Interior
Interior Features Living Room/Dining Room Combo, Split Bedroom
Heating Central
Cooling Central Air
Flooring Vinyl
Fireplace false
Appliance Convection Oven, Dishwasher, Microwave, Range, Refrigerator
Laundry Laundry Room
Exterior
Exterior Feature Sliding Doors
Garage Spaces 2.0
Community Features Deed Restrictions, Fitness Center, Golf Carts OK, Golf, Pool, Special Community Restrictions, Tennis Courts
Utilities Available Public
Roof Type Shingle
Attached Garage true
Garage true
Private Pool No
Building
Entry Level One
Foundation Block
Lot Size Range 0 to less than 1/4
Sewer Public Sewer
Water Public
Structure Type Concrete
New Construction false
Others
Pets Allowed Yes
HOA Fee Include Pool,Management,Recreational Facilities
Senior Community Yes
Pet Size Extra Large (101+ Lbs.)
Ownership Fee Simple
Monthly Total Fees $94
Acceptable Financing Cash, Conventional, FHA, VA Loan
Membership Fee Required Required
Listing Terms Cash, Conventional, FHA, VA Loan
Num of Pet 10+
Special Listing Condition None

GET MORE INFORMATION
- Homes For Sale in Orlando, FL
- Homes For Sale in Wesley Chapel, FL
- Homes For Sale in Sun City Center, FL
- Homes For Sale in Hudson, FL
- Homes For Sale in Clearwater, FL
- Homes For Sale in Kissimmee, FL
- Homes For Sale in Thonotosassa, FL
- Homes For Sale in Riverview, FL
- Homes For Sale in Brandon, FL
- Homes For Sale in Plant City, FL
- Homes For Sale in Apollo Beach, FL
- Homes For Sale in Haines City, FL
- Homes For Sale in Tampa, FL
- Homes For Sale in Zephyrhills, FL






