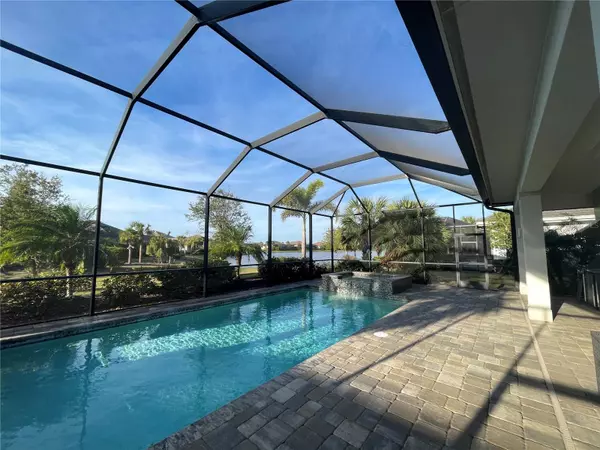
3 Beds
4 Baths
2,481 SqFt
3 Beds
4 Baths
2,481 SqFt
Key Details
Property Type Single Family Home
Sub Type Single Family Residence
Listing Status Active
Purchase Type For Rent
Square Footage 2,481 sqft
Subdivision Lake Club Ph Iv Subph A Aka Genoa
MLS Listing ID A4630873
Bedrooms 3
Full Baths 2
Half Baths 2
HOA Y/N No
Originating Board Stellar MLS
Year Built 2019
Lot Size 0.300 Acres
Acres 0.3
Property Description
Key highlights include:
An expansive foyer leads to a formal family room with custom tray ceilings.
A gourmet kitchen with modern cabinetry, an oversized Quartz island, built-in speakers, and high-end stainless steel appliances, including a natural gas Wolf cooktop.
A versatile study suitable for work or meditation.
A spacious master suite with his and her walk-in closets, an oversized bathroom, and automated window blinds.
A custom-built lanai with a summer kitchen, built-in speakers, a pool/spa package, and a pool bath overlooking the lake.
An air-conditioned garage with custom storage and a Garage Gator lift.
The Lake Club offers a Tuscan-inspired landscape, scenic lakes, and a 20,000 sq. ft. Grande Clubhouse with luxurious amenities, including a fitness center, spa, multiple sports facilities, and concierge services. This model home provides an exceptional opportunity for luxury living, close to beaches, parks, shopping, and dining in downtown Sarasota.
Location
State FL
County Manatee
Community Lake Club Ph Iv Subph A Aka Genoa
Interior
Interior Features Crown Molding, High Ceilings, Kitchen/Family Room Combo, Open Floorplan, Primary Bedroom Main Floor, Solid Surface Counters, Solid Wood Cabinets, Split Bedroom, Thermostat, Tray Ceiling(s), Walk-In Closet(s)
Heating None
Cooling Central Air, Zoned
Flooring Tile, Wood
Furnishings Furnished
Fireplace false
Appliance Built-In Oven, Dishwasher, Dryer, Microwave, Range, Refrigerator
Laundry Laundry Room
Exterior
Exterior Feature French Doors, Irrigation System, Lighting, Outdoor Kitchen, Rain Gutters, Sliding Doors
Parking Features Garage Door Opener, Garage Faces Side
Garage Spaces 3.0
Pool Gunite, Heated, In Ground, Screen Enclosure
Community Features Gated Community - Guard, Golf Carts OK, Irrigation-Reclaimed Water, Park, Playground, Pool, Sidewalks, Tennis Courts
Utilities Available BB/HS Internet Available, Cable Available, Electricity Connected, Natural Gas Connected, Sewer Connected, Street Lights, Underground Utilities
Amenities Available Clubhouse, Fitness Center, Gated, Park, Playground, Pool, Recreation Facilities, Tennis Court(s)
View Y/N Yes
View Pool, Water
Porch Covered, Enclosed, Porch, Screened
Attached Garage true
Garage true
Private Pool Yes
Building
Lot Description In County, Level, Sidewalk, Paved
Entry Level One
Builder Name Stock Development
Sewer Public Sewer
Water Public
New Construction false
Schools
Elementary Schools Robert E Willis Elementary
Middle Schools Nolan Middle
High Schools Lakewood Ranch High
Others
Pets Allowed Yes
Senior Community No
Membership Fee Required Required

GET MORE INFORMATION

- Homes For Sale in Orlando, FL
- Homes For Sale in Wesley Chapel, FL
- Homes For Sale in Sun City Center, FL
- Homes For Sale in Hudson, FL
- Homes For Sale in Clearwater, FL
- Homes For Sale in Kissimmee, FL
- Homes For Sale in Thonotosassa, FL
- Homes For Sale in Riverview, FL
- Homes For Sale in Brandon, FL
- Homes For Sale in Plant City, FL
- Homes For Sale in Apollo Beach, FL
- Homes For Sale in Haines City, FL
- Homes For Sale in Tampa, FL
- Homes For Sale in Zephyrhills, FL






