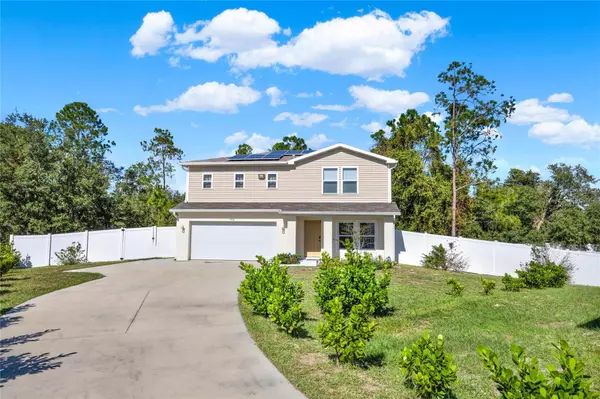
4 Beds
3 Baths
1,836 SqFt
4 Beds
3 Baths
1,836 SqFt
Key Details
Property Type Single Family Home
Sub Type Single Family Residence
Listing Status Active
Purchase Type For Sale
Square Footage 1,836 sqft
Price per Sqft $171
Subdivision Poinciana Nbrhd 02 Village 07
MLS Listing ID S5114308
Bedrooms 4
Full Baths 3
HOA Fees $83/mo
HOA Y/N Yes
Originating Board Stellar MLS
Year Built 2021
Annual Tax Amount $3,585
Lot Size 9,147 Sqft
Acres 0.21
Property Description
Upstairs, you'll find a large second living area, perfect for relaxation or entertainment, alongside two spacious bedrooms with a shared full bath. The highlight of the upper floor is the primary suite, which offers plenty of space, privacy, and comfort. A full laundry room adds convenience.
The exterior includes a fenced backyard that provides privacy and a safe space for outdoor activities. One of the standout features of this home is its solar panels, which ensure energy efficiency and help lower utility costs, making this home both eco-friendly and economical.
Situated at the end of a quiet, private driveway, this home offers a peaceful retreat while maintaining easy access to the vibrant amenities of Poinciana, including shopping, dining, parks, and community services. The secluded location provides added privacy, making it an ideal escape from the hustle and bustle, yet still convenient for daily activities and commutes. Whether you're looking for style, comfort, or sustainability, this home has it all. Schedule a showing today to see this beautiful property for yourself!
Location
State FL
County Polk
Community Poinciana Nbrhd 02 Village 07
Zoning PUD
Rooms
Other Rooms Family Room, Inside Utility, Loft
Interior
Interior Features Ceiling Fans(s), Eat-in Kitchen, Kitchen/Family Room Combo, Living Room/Dining Room Combo, Open Floorplan, Stone Counters, Walk-In Closet(s)
Heating Electric
Cooling Central Air
Flooring Carpet, Luxury Vinyl, Vinyl
Fireplace false
Appliance Dishwasher, Dryer, Microwave, Range, Washer
Laundry Inside, Laundry Room, Upper Level
Exterior
Exterior Feature Balcony, Lighting, Rain Gutters
Parking Features Driveway, Garage Door Opener
Garage Spaces 2.0
Fence Fenced
Community Features Clubhouse, Pool
Utilities Available Electricity Connected, Sewer Connected, Solar, Water Connected
Amenities Available Basketball Court, Clubhouse, Fitness Center, Playground, Pool
Roof Type Shingle
Porch Patio
Attached Garage true
Garage true
Private Pool No
Building
Entry Level Two
Foundation Slab
Lot Size Range 0 to less than 1/4
Sewer Public Sewer
Water Public
Architectural Style Contemporary
Structure Type Block,Stucco
New Construction false
Schools
Elementary Schools Laurel Elementary
Middle Schools Lake Marion Creek Middle
High Schools Haines City Senior High
Others
Pets Allowed Yes
HOA Fee Include Cable TV,Internet
Senior Community No
Ownership Fee Simple
Monthly Total Fees $83
Acceptable Financing Assumable, Cash, Conventional, FHA, VA Loan
Membership Fee Required Required
Listing Terms Assumable, Cash, Conventional, FHA, VA Loan
Special Listing Condition None

GET MORE INFORMATION

- Homes For Sale in Orlando, FL
- Homes For Sale in Wesley Chapel, FL
- Homes For Sale in Sun City Center, FL
- Homes For Sale in Hudson, FL
- Homes For Sale in Clearwater, FL
- Homes For Sale in Kissimmee, FL
- Homes For Sale in Thonotosassa, FL
- Homes For Sale in Riverview, FL
- Homes For Sale in Brandon, FL
- Homes For Sale in Plant City, FL
- Homes For Sale in Apollo Beach, FL
- Homes For Sale in Haines City, FL
- Homes For Sale in Tampa, FL
- Homes For Sale in Zephyrhills, FL






